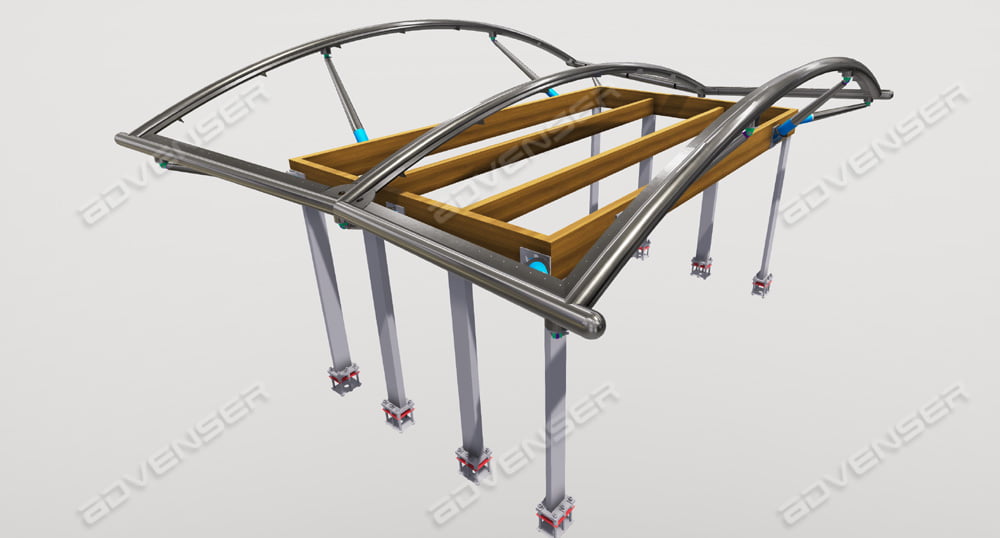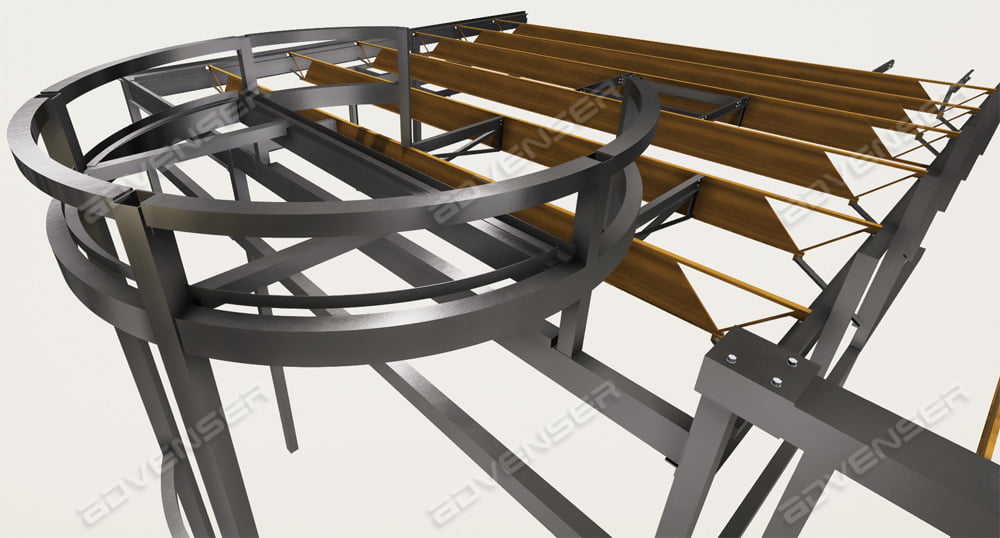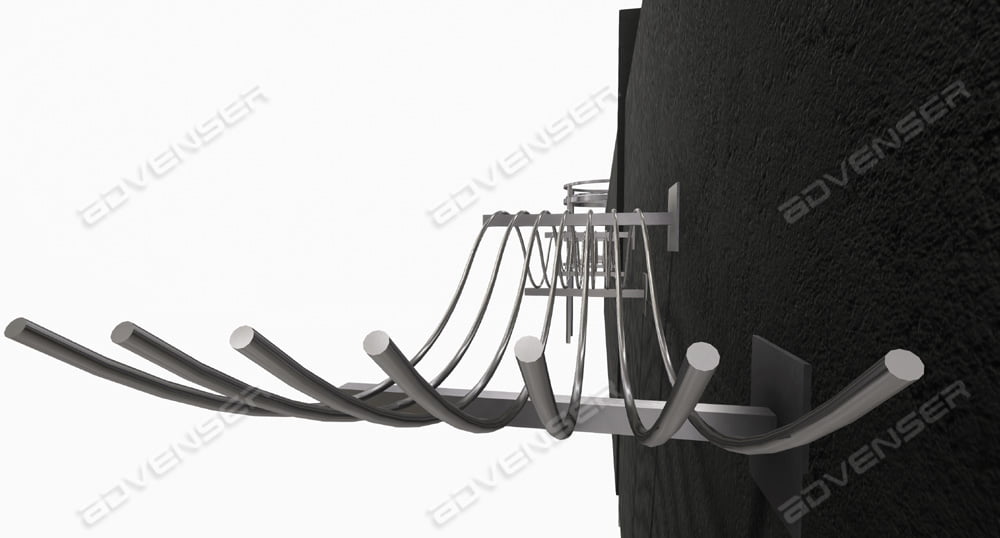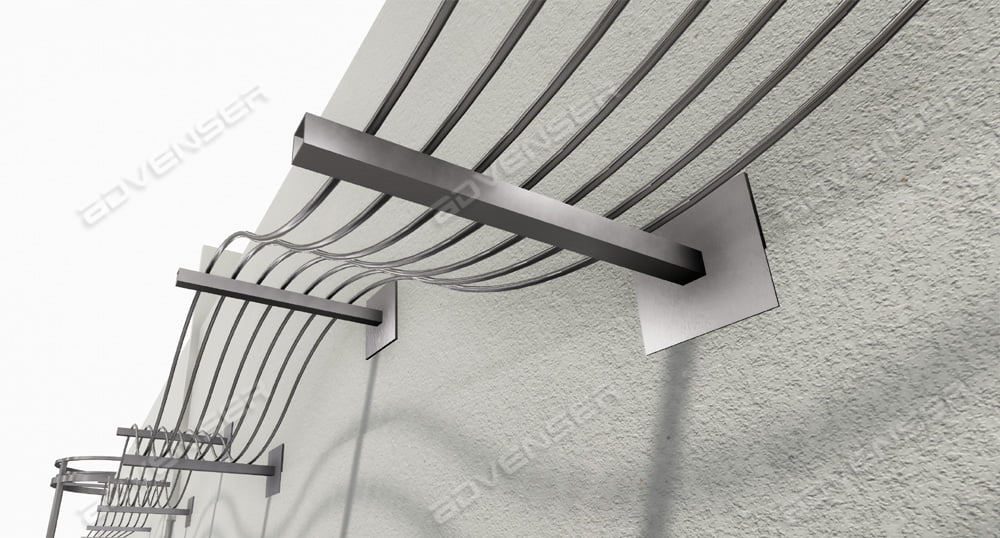HOME » CURVED STEEL & ARCHITECTURAL METAL DETAILING
CURVED STEEL & ARCHITECTURAL METAL DETAILING
Along with the inherent benefits of steel framed construction, utilization of steel for canopies & curved designs also offer innovative design possibilities and opportunities. Outstanding and iconic architectural design can be accomplished using steel at a lower cost in comparison with reinforced concrete. Structural steel members such as beams, rafters, channels, pipes, & angles be sent & rolled to be used for curved structures such as canopies and domes.

Components of Light Gauge Steel Systems:
- Canopies & awnings
- Tunnel supports
- Curved & elliptical stairs
- Carports, sheds & shelters
- Domes, gazebos, pergolas
- Arches & walkways
- Curved balconies & handrails
- Arenas & stadiums
- Tubular column
- Umbrellas & tents


Advenser has the capability for accurate detailing of all kinds of architectural & ornamental metal structures. We have successfully completed projects with complex designs using state-of-the-art software platforms such as Tekla, Revit, solidworks & Autocad. Our detailers have years of experience delivering miscellaneous metal drafting services for projects in North America, Europe and Australia. We work closely with steel fabricators, erectors, contractors to produce model driven and detailed shop and fabrication drawings for tunnel supports, canopies and domes.
Our Structural BIM services teams have a vast & rich experience delivering Integrated Projects from around the world and can produce 3D models of curved steel elements that are visually appealing and error-free. We also offer Revit family creation and parametric libraries for structural manufacturers. Our quantity take off list ensure that all items are procured and delivered to the construction site on time. Our model driven fabrication and erection drawings guarantee that the prefabricated structures are assembled on site in perfection. We also provide model driven CNC, DSTV and KSS files for machine fabrication. Our detailing teams strive to make sure the drawings and BIM models we deliver are comprehensive, clean and accurate.
Our Structural BIM services teams have a vast & rich experience delivering Integrated Projects from around the world and can produce 3D models of curved steel elements that are visually appealing and error-free. We also offer Revit family creation and parametric libraries for structural manufacturers. Our quantity take off list ensure that all items are procured and delivered to the construction site on time. Our model driven fabrication and erection drawings guarantee that the prefabricated structures are assembled on site in perfection. We also provide model driven CNC, DSTV and KSS files for machine fabrication. Our detailing teams strive to make sure the drawings and BIM models we deliver are comprehensive, clean and accurate.
Other Structural Services
- Structural BIM
- Precast detailing
- Rebar detailing
- Structural Revit families
- Shoring detailing
- Framing detailing
Our Services
- Miscellaneous Detailing Services
- Structural Steel Detailing
- Steel Shop Drawing Services
- Steel Erection Drawings
- Industrial Structural Detailing
- Quantity Takeoff Services
- Steel Detailing Services
- Steel Fabrication Drawing
- Steel Member Detailing
- Light Gauge Steel Detailing
- Rebar Detailing
- Precast Detailing
- Staircase Detailing
- Tekla Detailing
- Revit Detailing
- AutoCAD Detailing